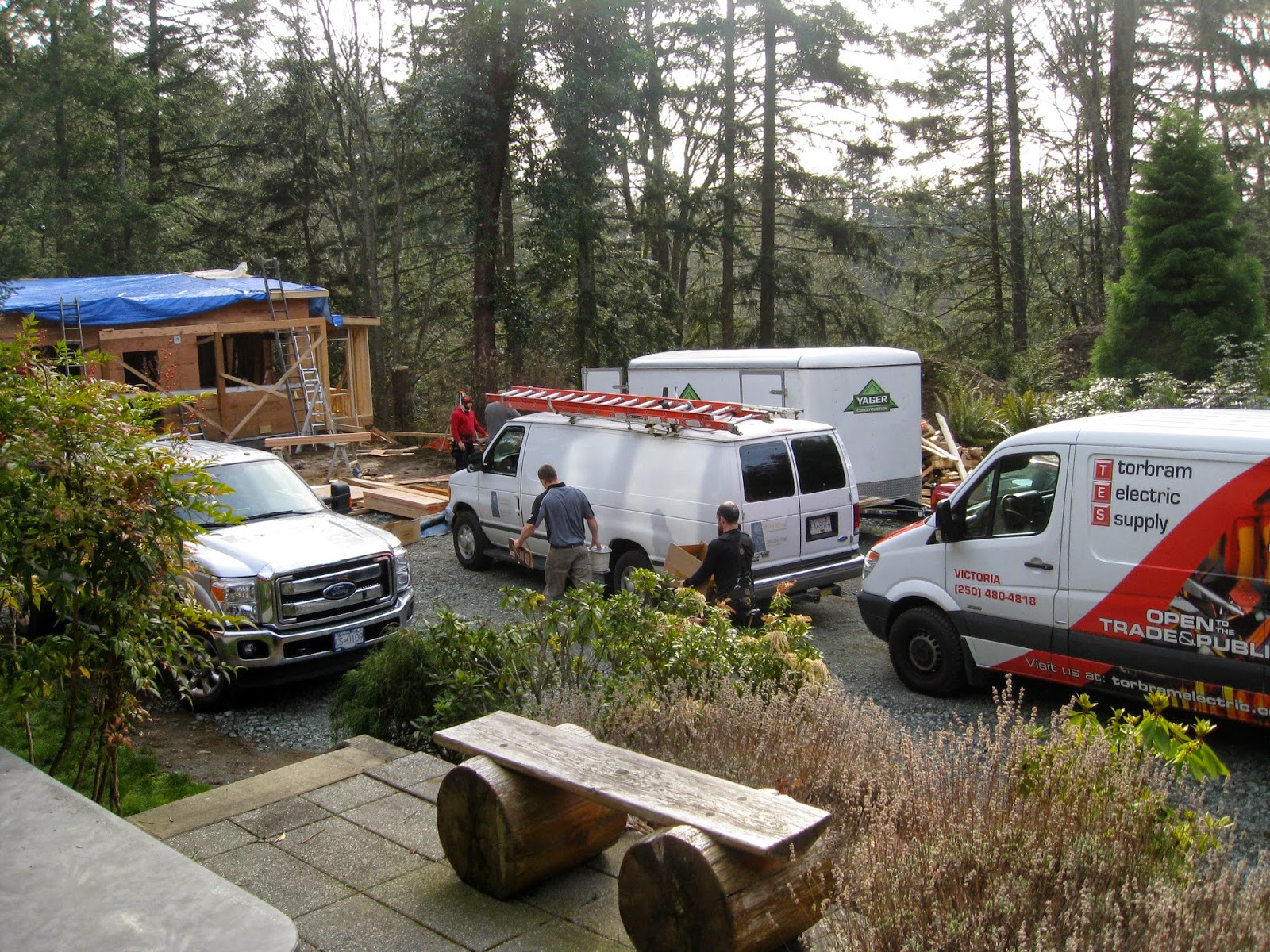The construction of the sunny room has begun.
It is called the sunny room according to the design book A Pattern Language.
It will be where I will sit and hand stitch, read, have tea and think.
This week the carpenters also built the porch and arcade that run along the west side of the building.
Those 6" x 6" cedar posts smell delicious while still freshly milled. They will be left unsealed to bleach to a soft gray. The oils in cedar will protect them from decay for many years. So no maintenance there.
The porch and arcade are designed to protect the west side of the building from the prevailing winds and rains. When it is raining, I will have a sheltered place to walk from the house along the arcade to the front door.
The architect, Jonathan Aitken, computer modeled the sun on the building over the year to work out how high and wide to make the roof of the porch. I want the low winter sun to warm the west wall and the light to penetrate right into the main room. While the porch will stop the strong summer sun from shining directly into the building. I need lots of natural light but not direct sunlight.
The porch is also wide enough to comfortably sit on.
The electrician made his first visit.
He put in some wires and the electrical box.
So it was a busy few days on the studio construction site.







No comments:
Post a Comment