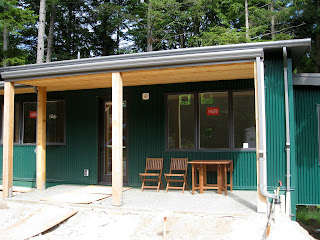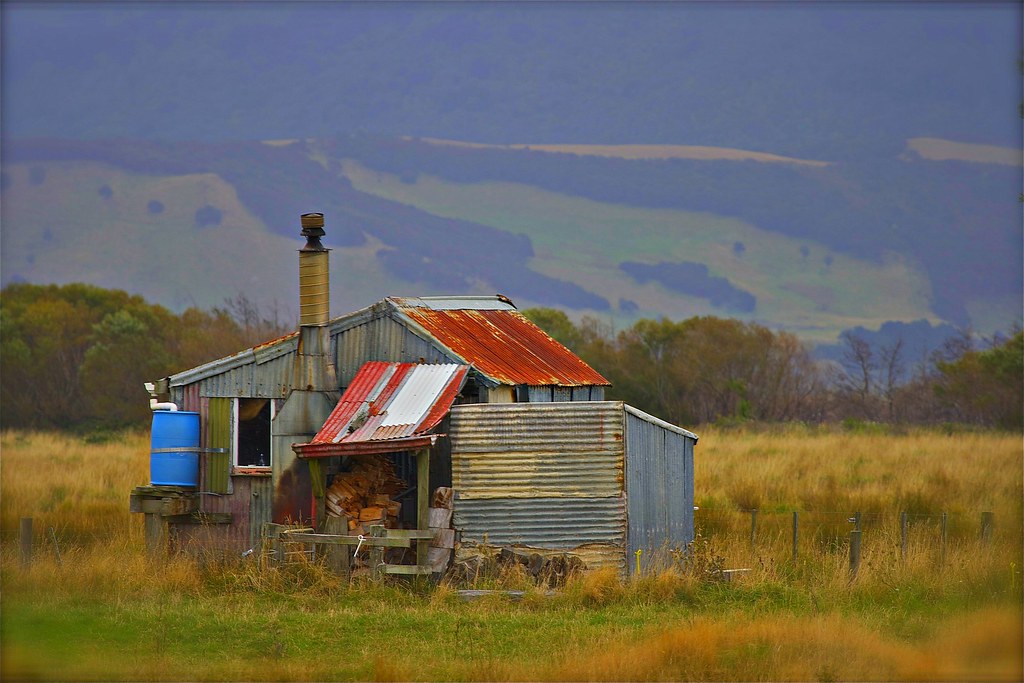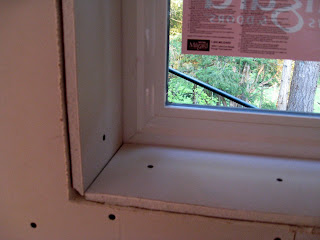Part of the deer fence is made from punched metal.
The punched metal sheet and cedar boards make an 8-foot high wall from the house and across the east side of the propagation room.
A railing has been installed on the wall. It holds a slider...
...to support a sliding gate to fill the gap in the deer fence.
The holes in the metal allow for ventilation of the propagation room. Air flow will inhibit the growth of moulds on the plants sitting on the propagation table.
It also acts as a veil partly obscuring the view of the garden until the gate is opened.
The famous British garden designer, John Brooks, says 'garden entrance gates are the most important elements of a garden.' They need to be simple and they need to make sound use of materials to provide a firm, dry access to the garden.
The fence and gate needed to be large in size and built of solid materials to balance the massive rock boulders of the raised garden beds seen on the other side of the garden. The rocks were quarried locally and the fence is made from the same sort of trees that grow in the forest. It is important that a sympathetic barrier is built of local materials.
This gate and fence with the studio building together pull the house and backyard into a single unit forming a protected courtyard separated from the forest.
The Japanese have made an artform of barriers and they consider the two faces of a fence, inward and outward, and the aesthetic quality of each side is determined by needs and desires. Looking from the outside in towards the sunlit garden one has the feeling of being invited inside. While looking from the inside out towards the low light under the forest canopy the metal fence appears dark and the solid barrier is comforting.
This gate-fence boundary also provides privacy for the guest patio - more on that in a later post.
While it is an 8-foot barrier to keep deer out of the garden, it is unlikely to stop racoons because they will be able to climb up and over it. I don't think it will keep determined cougar or bear out either.
The next problem we are searching for a solution to is a simple but secure catch and handle for the sliding gate that can be easily accessed from both sides. This is proving to be not as easy to solve as it sounds.
















































