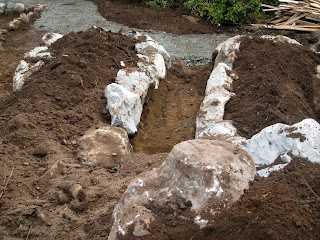Through the sliding gate, outside the deer fence...
...is where the guest room patio will be reconstructed. There used to be a narrow paved area with a river stone covered garden bed against the house.
The area is next to Gunilla's Garden, a semi-cultivated native plant garden functioning as a transition to the forest zone.
The Propagation Room wall and sliding gate are part of the deer barrier making the guest room patio open to the forest, browsing deer and the many other animals that live here.
The first task in the guest room patio reconstruction is to move all of the river stone out of the way but not too far away because the stone will be reused.
Ron lays down the ubiquitous blue tarpaulin to hold the stones.
Ariel view from the balcony above.
We have saved all of the pavers left over from modifying the walkways along the back and west sides of the house. We would like to be able to reconstruct this patio without having to buy more pavers, following a permaculture principle of using what you have.
The stone moving task in progress.



































