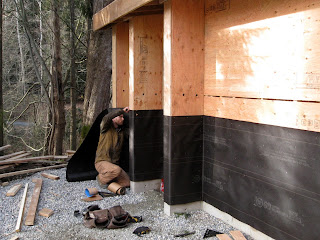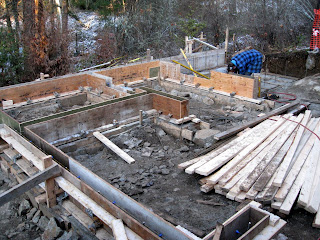When the family checked into the Amalia Delphi Hotel in Delphi
here, while touring Greece early this year, the 20-somethings commented we had walked into a James Bond hotel.
Built in 1964 in the mid-century modern style the owners have recently renovated staying true to the architect's design so it did indeed look like a James Bond movie set.
The above image taken in the hotel's lounge shows some of his signature moves: cut outs through walls, usually rectangular in shape, mixing the old/traditional - a Byzantine style icon - with the new - beside the icon there is a framed contemporary weaving by a Greek artist.
The huge lounge is divided up into many small areas defined by different collections of comfortable furniture. Unlike many hotel communal rooms, this room was in continual use by the guests.
The lounge in the bar was more intimate with smaller groups of chairs in warmer colours.
This time the rectangular wall cutout is filled with a fireplace and wood storage.
The blue-grey slate floor tiles in the common areas contrast with the brighter colours in the furniture with a predominance of orange complementing the blue floor.
One of the most striking features of the hotel is the play of material textures and colours. Here a cool coloured, rough stone wall butts up against a warm coloured finely crafted wood and steel wall.
The hallways to the rooms have a rough stone wall on one side contrasting with a smooth white one on the other side while the floor is made of large roughly hewn but smooth stone blocks like many of the stone paths we had walked on all day while exploring Delphi historic sights. I had the feeling I was walking on the bedrock of the mountain the hotel was built into.
The unadorned walls in a muted neutral pallette emphasise their contrasting textures
Tucked into recesses in the white wall is a smooth soft green wall with barely visible entrances to the rooms, softly lite by rectangular shaped overhead lights. One's room felt discrete and private even before entering it.
A tranquil outside garden off the bar lounge is entered by walking on a string of stones across a koi-filled pond.
The grass and shrub filled, flat, green roofs were way ahead of their time. But this 1964 design may be referencing a feature of traditional Greek architecture.
The hotel snugs comfortably against the mountain-side blending in seamlessly and is surrounded by its 35 acres of gardens.
I spent a lot of time observing how the guests used each space. Every area was so often alive with quiet activity - some finding a quiet spot to read, a relaxing place to share a drink with friends, a large enough space for a family gathering.
What a treat it was to stay in such a well-designed building and to have the time to observe it how well its spaces functioned. I will be on the lookout for more of architect Nicos Valsamakis's creations.



































































