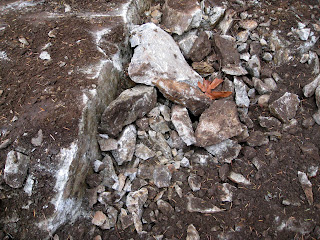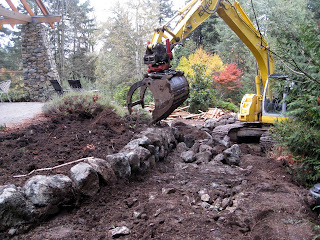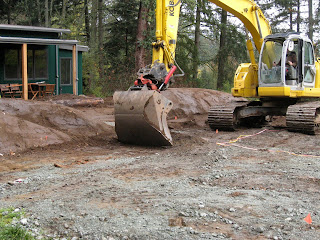Continuing with a diary about how I use spaces in my new studio, as requested, I have used the crawl space.
During the Green Shed Open House, a friend offered me some of her Japanese indigo harvest. How wonderful. I visited her and came back with many large bundles of freshly cut indigo. I couldn't deal with it that day, but she had sent me a link to a site with a recipe for dried indigo.
I borrowed the drill, found some hooks and hung the indigo bundles from the ceiling of the crawl space.
I moved the dehumidifier nearer the bundles to create air movement to stop any mold or mildew (probably the same thing) from forming. The dehumidifier took out of the air the extra moisture created by the drying plants.
The leaves have dried perfectly to a deep blue.
Another lovely friend gave me a bucket of walnuts from her tree.
I got to use the porch for the first time when I went out there to take the husks off the shells.
I found it to be a pleasant space to work in.
Inside I plugged in the first appliance in the electrical centre - a wide and deep counter/bench with lots of easy to reach power outlets. The hot plate works by induction heating only the bottom surface of the pot to an exact pre-dialed temperature. If the pot is taken off the element it stops heating. Other things can be programmed too, like a timer, a pre-set temperature and more. This reduces the risk of leaving a hot heating element unattended by mistake.
The window opens out towards the prevailing breeze. The breeze enters the room and moves the heated air up across the room and out the upper clerestory-like windows on the east side. It is designed to be a passive ventilation system.
I think I got so excited about simmering the walnut husks I forgot to take a picture of that stage.
It was time for tea. This is my tea centre with different teas and snacks in the little drawers.
Ron gave me the lovely teapot for this spot.
At the water centre, there is an instant boiling water tap. I drink herb teas that are made at temperatures below boiling point so the thermostat is set at below the boiling point.
This instant 'boiling' water was used to fill the pot to simmer the walnut husks in. It is more energy efficient to heat a small amount of already hot water a few degrees more than to take the same amount of water from cold to hot each time.
I had tea in the 'sunny room' for the first time. I will explain the Pattern Language 'sunny room' term in a later post.
My cousin, who does interiors for a living, helped me find the perfect chaise for this spot. Thank you, Karen.
It is where I will read, rest, contemplate, and drink tea.
The little wall heater, bottom right, has its own thermostat so I can set the room to be a little warmer than the main room while I sit still.
So that was the first day in my new studio.



















































