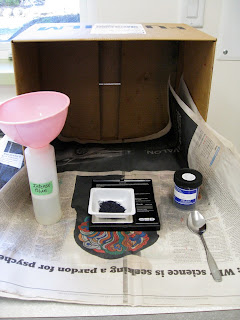Last year I attended one of Carol Soderlund's workshops and learnt how to dye neutral colours using Procion MX.
She also taught us her dye technique that I have since been able to set up in my studio.
This is the set-up for weighing dye powder to make the stock solution - cardboard box, newspaper, spray bottle full of water (not shown), face mask (not shown), fresh dye powder from Pro Chem, scale from Amazon.
Dye Station
Dye weighing and stock solutions behind, dye mixing and dye application in front.
This set up is to make colour samples. I would move the dye application to a larger table to dye yardage.
Batching
Dye samples on plastic covered tables overnight to 24 hours plus.
Rinsing
Keeping light and dark fabrics separate the excess dye is washed out under cold running water in the right-hand sink. Then the fabric is put into fresh, cold water without being crowded, on the left side.
Filling the stock pot from the instant hot water tap, kept at just below boiling temperature.
Setting the Dye
The pot is put on an induction hot plate. The temperature is set at boiling and timer for 10 minutes.
After the fabric has been boiled it is transferred to the spinner where excess water is spun out and drained out into the sink.
Polishing
I like to steam iron damp fabric dry. In laundry jargon, it is called polishing.
I use a Reliable brand, heavy iron that produces a lot of steam.
The rectangle shaped ironing board is ideal for ironing yardage but there is a weakness in the design. When working at the left end of the board it tends to tip. My solution is a counter-weight at the other end - a lovely piece of granite that turned up when earthworks were going on for the Backyard project.
This dyeing set up is simple, flexible and works so well. I am very grateful to Carol for so generously sharing what she has learnt over years of experimentation to understand the fine details of the dyeing process.






















































