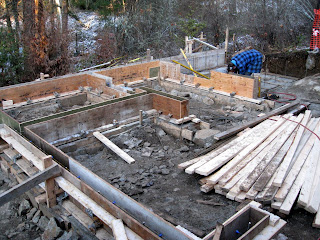The east wall of the Propagation Room serves several important functions.
At one end it is attached to the house so that it and the house are part of the deer fence.
It supports a roof that is accessible from inside the house.
This wall has helped change the structure from a deck that was stuck onto the house, which we removed, to a room where we transition from the inside to the outside.
Josh making sure the wall is straight.
This east wall is also part of the ventilation system for the plants growing in the room.
Air can easily pass through the punched metal screen wall.
The east wall also provides structural support for the propagation table inside the room.
The wall also provides shelter and privacy to the patio on the other side of it.
It is also the place where the gate slides back out of the way when we want to enter the garden, more on that when the gate is built.
The many functions of this one wall of the propagation room show how well integrated it is into the overall design of this area of our Backyard Project.

















































