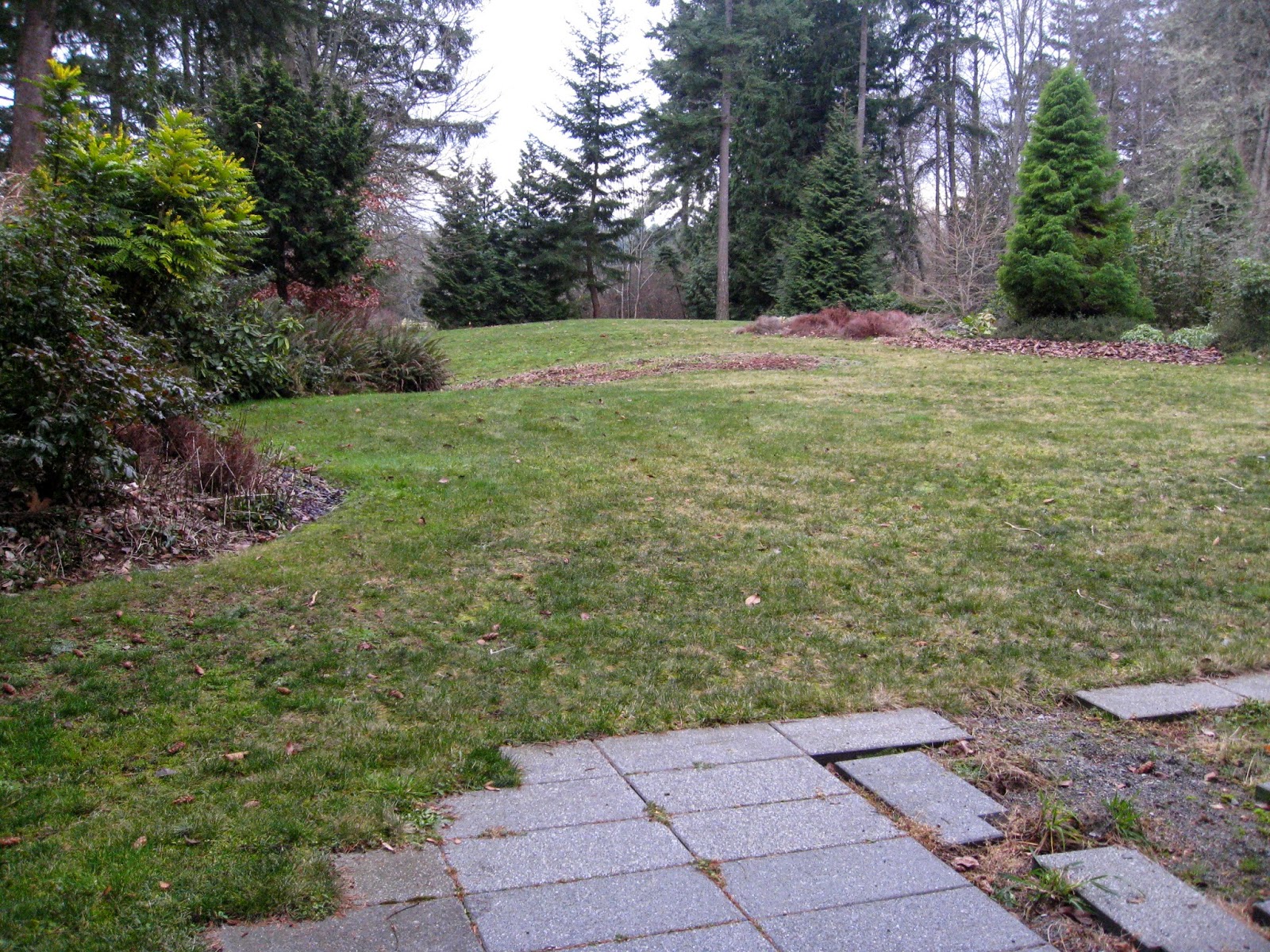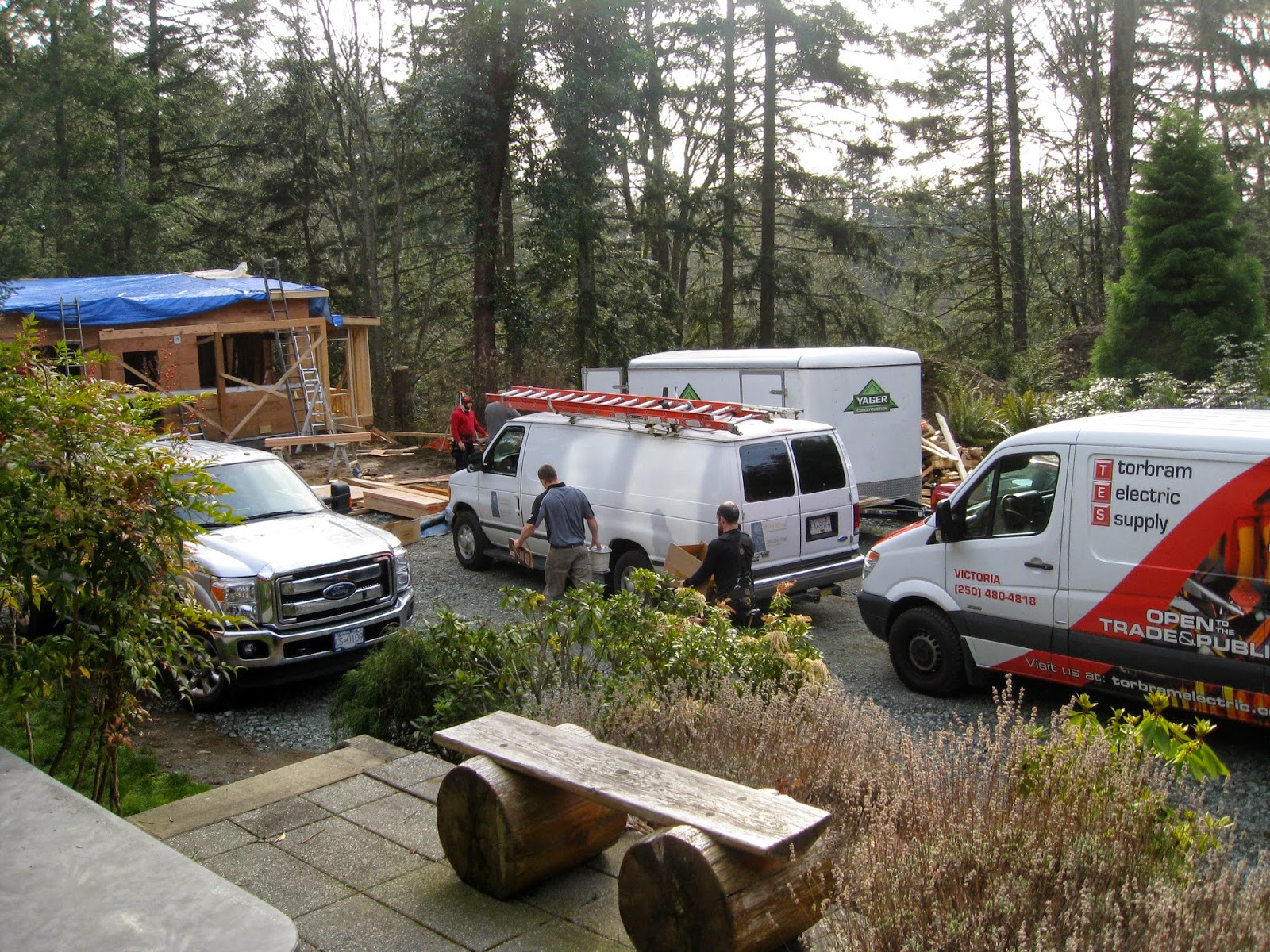In an earlier post, I explained how I have used The Pattern Language design method for the studio and the Back Yard Project. The first pattern I used was #104 Site Repair. Next I used #105 South Facing Outdoors. The back of the house faces south/south-east. I needed to place the studio so it too faced south.
The book describes the problem as: People use open space if it is sunny, and do not use it if it isn't, in all but desert climates. It goes on to say This is perhaps the most important single fact about a building. If the building is placed right, the building and its gardens will be happy places full of activity and laughter, p. 514.
The above image, looking south, shows the first layout of the building as guided by pattern # 104 Site Repair. The area in shade fits with the need for a place inside the building to store textiles and threads away from any sunlight. The rest of the building needs to reach out into the sunny area.
The sunny area looking to the shady north.
This pattern's solution is: Always place buildings to the north of the outdoor spaces that go with them, and keep the outdoor spaces to the south. Never leave a deep band of shade between the building and the sunny part of the outdoors.
The front of the building needs to face where the lawn is sunny to satisfy pattern #105 South Facing Outdoors.
The next pattern I worked with was #106 Positive Outdoor Space. The problem is stated as: Outdoor spaces which are merely "left over" between buildings will, in general, not be used. It explains, "There are two fundamentally different kinds of outdoor space: negative space and positive space. Outdoor space is negative when it is shapeless, the residue left behind when buildings - which are generally viewed as positive - are placed on the land. An outdoor space is positive when it has a distinct and definite shape, as definite as the shape of a room, and when its shape is as important as the shape of the buildings which surround it," p.518.
The image above shows the view from the SE corner of the house looking out towards the proposed studio site. We need to make sure the studio building relates to the house and forms a distinctively shaped positive space between the two buildings. I used this pattern when incorporating that space in the Back Yard Project.
This is the view looking south from the house. It is a vast shapeless lawn confined by the forest edge. There is no comforting defined shape to the back yard. There are no other buildings, but it is still felt as a negative space without a function. The property has no other outside buildings which is one of the reasons for the BackYard Project.
The solution to this problem is: Make all outdoor spaces which surround and lie between your buildings positive. Give each one some degree of enclosure; surround each space with wings of buildings, trees, hedges, fences, arcades, and trellised walks, until it becomes an entity with a positive quality and does not spill out indefinitely around corners.
The architect used a computer model of the building to move it around in the area we had chosen, tweaking it to satisfy the selected patterns. He finally found the right location. It is roughly perpendicular to the house making a courtyard between it and the house which feels like a positive space. It faces a sunny outdoor space and it fits in between the trees. I wanted a place in amongst the trees, but I also want the sun. They sound like contradictory requirements, but with the Pattern Language guidance, Jonathan's knowledge and and his computer modeling he found the perfect location for the building.


















































