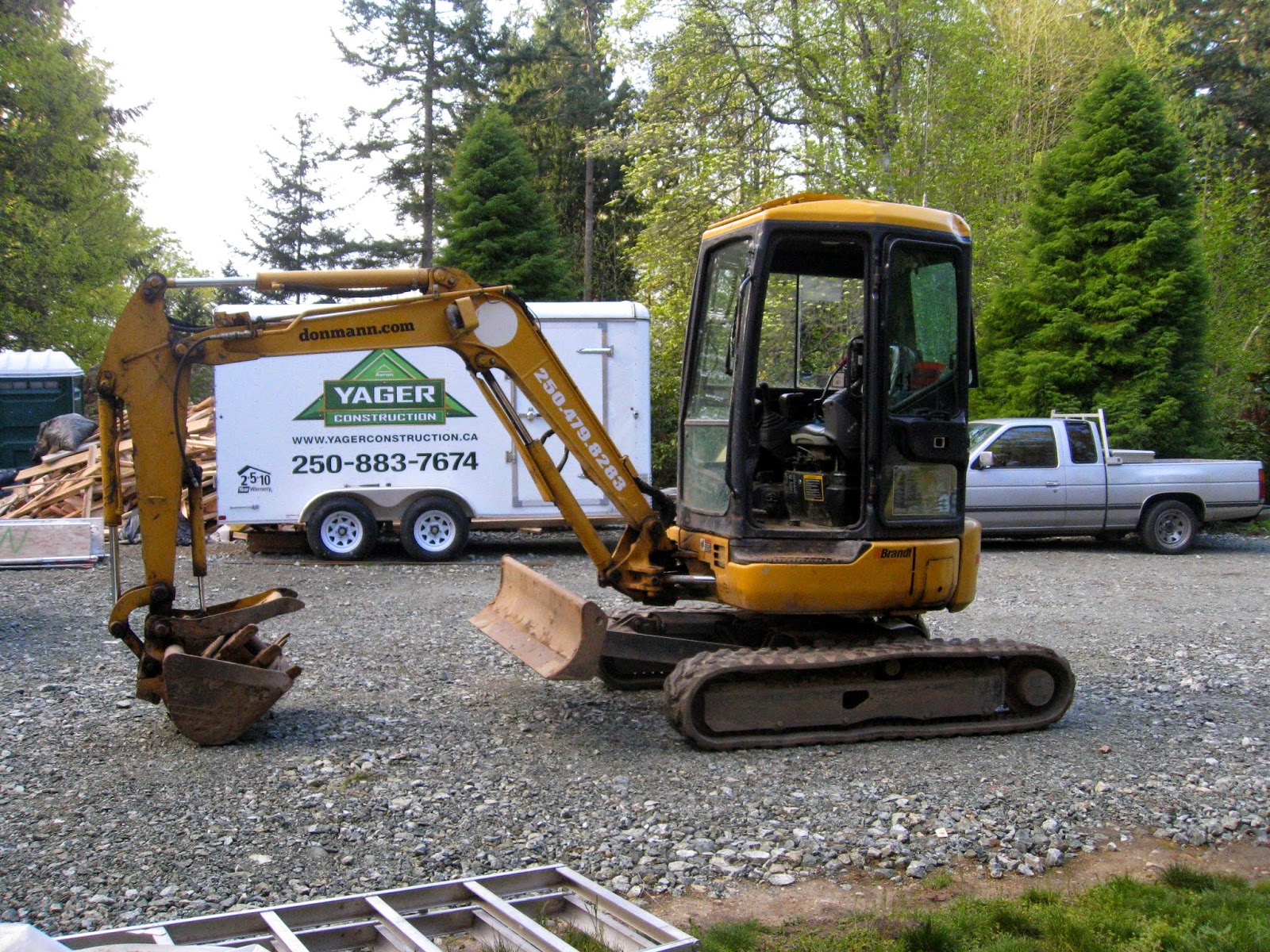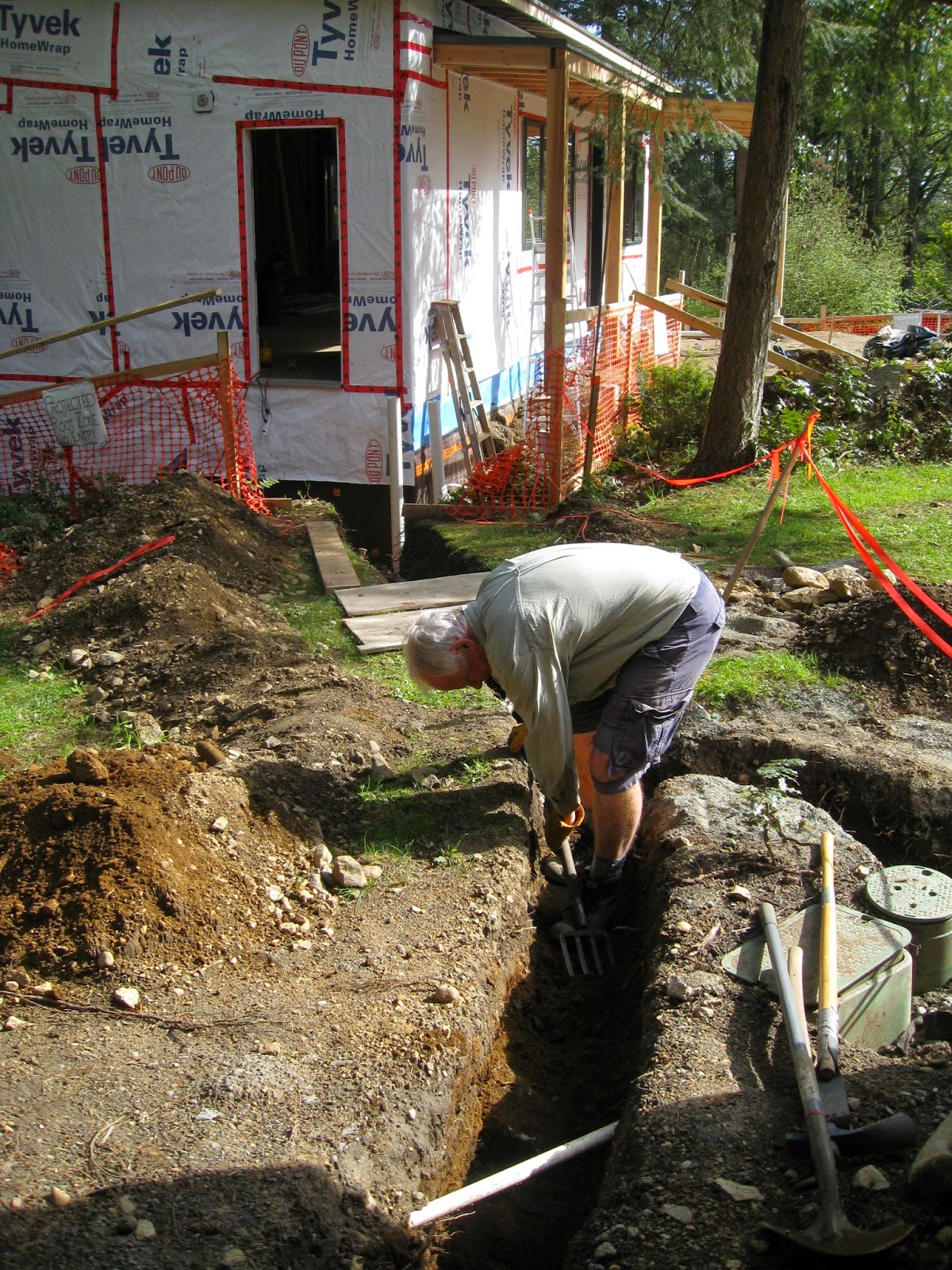The east side now has 3 sheets of metal cladding.
The biggest negative of cladding a building in steel is it has a poor thermal value when compared with almost any other material. But the positives of metal being our cladding of choice more than cancel out the one negative, particularly when it is being applied to a building envelope with high thermal efficiency.
The sheet metal team layout the material according to size and shape.
One of the big positives of sheet metal is its long term durability. It resists weather and pests. By choosing a corrugation and placing it vertically driving rain is channelled down off the walls into the perimeter drains straight away without any detours or pooling. Wayward and pooling water cause buildings to decay rapidly here in the forest. The corrugation channels also allow air movement between the sheet and the sealed building envelope. The movement of air is critical for reducing the buildup of humidity and its related problems.
Dave and Michael take measurements at the wall then come back to their workbenches to cut and shape the steel.
We went with wood framing because it is a locally grown and harvested material, but the construction method ensured all of the wood is enclosed within the building envelope, except for the cedar that I will explain later. Here in the rainforest exposed wood decays rapidly. It is how the forest ecosystem works. The metal cladding is the first protection layer of the wooden framework.
Another big plus with metal cladding is the finishing paint is baked on in the factory. The finish is without flaws because it was applied in controlled conditions resulting no weak areas susceptible to decay. Factory paint application is done at high speed and with little waste as opposed to painting on site. Another advantage is it eliminates the need to take finishing materials to an environmentally sensitive site with the added task of disposing of the leftover paint and cleaners. It is challenging to do an outside, high-quality paint job in a timely manner where rain is a frequent occurrence.
Cladding progress on the east wall.
While factory painted metal sheets won't break down when exposed to the elements, we also chose to go with a heavier gauge steel for added durability. Metal sheet thickness is measured by the number of sheets that make up a specified weight, giving a gauge number. We went to 26 gauge rather than the 24 or 29 gauge. This added strength fits our design requirement that the building and material finishes have a life expectancy of 25 to 30 years before needing maintenance or replacement. All of the trim, soffit and guttering will be made out of metal and will have a similar life expectancy. The building is located under tall trees and will likely be hit by the natural process of falling branches known as snags. The thicker gauge sheets will resist possible denting better than lighter gauge sheets.
Progress on the north wall is much faster with fewer wall penetrations to work around.
Another plus for metal cladding is that it is infinitely recyclable. It requires a lot less energy to repurpose the metal than to make new metal. The cladding team takes a lot of care to cut efficiently resulting in minimal waste on site. The waste that is created will be taken away to
Wilsons Metal Exchange for meltdown and recycling.
Panels are going up on the south wall, working from the bottom up.
Another plus for the metal is it is fire resistant. The building code requires the 2 walls closest to the house be clad in a fire resistant material so we could have gone with another material for the other 2 walls but with the building being located in under trees there is the risk of a fire source on 3 sides. Cladding all walls in steel is the safe option.
These are the reasons why steel ended up being the cladding of choice.
There were design reasons for the choice of metal too (in another post).






















































