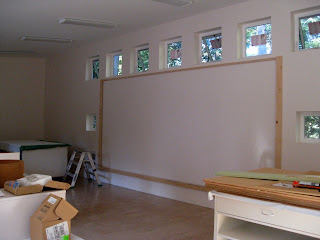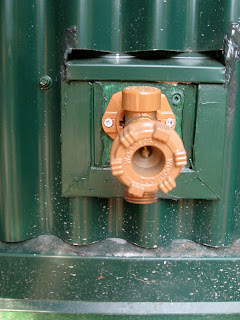Installing the lighting.
Note the orange spot on the ceiling - Paul Dancy of
Prices Alarms has installed the alarm system. The orange cover will be taken off once the system is activated.
An electrician's belt/bag has lots of different wire cutters.
Lighting was another big issue that we were most particular about. We got 2 different companies to model the lighting and give us a quote according to our specifications. When we started doing the research last year dimmable LED lighting wasn't available but once we started looking at specific lights last month dimmable LED lights were being made.
We began designing on the premise that light was needed over the different work areas and not necessarily over every area all of the time. We needed controls to manage the amount and location of the light. The amount of light is measured by lumens per square foot. Transition areas require only 7.5 lumens/ft while work surfaces require 75.0 or more lumens/ft.
Another consideration which was more difficult to assess was my patterns of use. Once I am working in my new space, I am not sure what my work habits will be. I don't want to limit myself at this stage, but we needed something to work with so we assumed I would work mainly in the mornings because I know that is when I work best.
Jonathan, the architect, designed the windows to get maximum light right into the centre of the room without too much direct sunlight on the work surfaces. He designed for the soft morning light to come in through the east high windows. We have long summer days and short winter days so the lights would be needed mostly over the winter months. I will count on daylight as the primary light source for general illumination during the summer and turn on task lighting only when needed.
The result of the modelling was 3 banks of lights in the main room, each with their own control, and all dimmable.
The next consideration was the type of light.
I need the light to show true colours which translated to a high CRI (Color Rendition Index) bulb rating.
The light itself needs to be a neutral colour, not too warm and yellow like in a cafe and not too blue and cool looking like in a laboratory. These colours relate to the temperature of the light or the Kelvin Index. We went with a medium high Kelvin temperature of 4100.
The Green Shed lit up at night.
A first.
Meanwhile, the dehumidifier continues to take moisture out of the building materials and the moisture level is slowly dropping.
If the humidity level inside a building during the heating season (winter) is at 30% the risk of condensation on cold surfaces such as windows increases greatly which can result in materials damage over time.
If mold grows inside the building during the warmer summer months when warm air hits a cold surface humidity levels are at 60%.
Humidity levels at 50% and more are when dust mites flourish.
If you smell a musty odor inside there is mold present. Reducing the indoor humidity level is the first defense against indoor contaminants such as mold, mildew and dust mites. Keeping the humidity low makes for a healthy living environment and a longer life for the building's materials.
So we keep at emptying the dehumidifier bucket every day.

















































