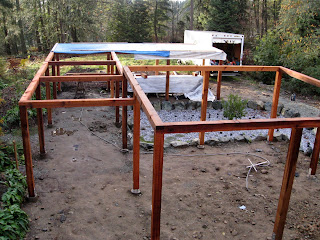Deer skulls found while walking through the forest.
The unchecked deer population on southern Vancouver Island is exploding. We, humans, have chased away their natural predators.
We live at the foot of Bear Hill but our long-time resident neighbour says she hasn't seen a bear in her yard for 12 years.
The first section of the cedar deer fence is in place.
The Backyard Project is all about outside living amongst different multi-functional garden beds. If we want to harvest food we need to keep the deer away. But the deer population numbers have reached the level where if we want even the plants to survive we need to keep the deer out. There is such a demand for food from the large number of groups tracking across the land that they are often hungry and will eat the whole plant and not just nibble from a number of plants as they used to when their numbers were smaller and there was plenty of food to go around.
As a result, the Backyard Project plan includes the construction of a deer fence. Most of the fence is wire mesh with steel posts but the area which is the entrance to the back yard is a cedar fence.
Josh and Taylor have set up a work bench near where the fence is being constructed.
For the type of deer in this forest the fence needs to be 8 feet high. The deer are small but they can jump high. In the Oak Bay area, the deer are larger and stronger so the fences need to be strong to be effective. However, they don't seem to be able to jump as high because I see a lot of 6 foot high fences in that suburb.
More sections of the deer fence in place with the top beam still to go on.
The deer may be jumpers but they are also small. It is amazing how small a gap they can squeeze through, especially the bambis, hence the ladders lying horizontally against the bottom of the fence to fill the gaps.
The gap between the temporary wire fence and the new cedar fence is filled with a ladder.
We all have to be vigilant about keeping the gate in the temporary fence closed at all times. I have had dreams of a deer getting inside and I spend days trying to shoo it out through one of the 4 gates while more deer stream in through the other open gates. A nightmare!
This gap is for the permanent gate.
The new cedar deer fence connects the house with the studio. I will write a post about how this design fits the Pattern Language,
check out wikipedia description.
The temporary deer fence will remain in place until all of the gaps have been filled and it is completley deer proof. Then the only remaining problem will be human error - failing to close a gate.


















































