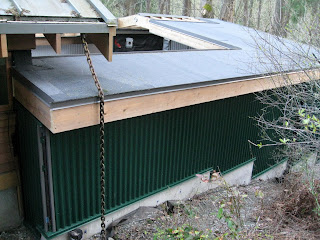Cutting metal soffit panels to size for the garden Sheds.
Soffits protect the ends of the rafter beams from the rain without which the beams would rot out.
We have gone with vented soffit rather than a solid material with vents. Either way ventilating the space above is important to prevent moisture build up which would result in moulds growing and wood decay. In this rainy climate, moisture management is critical for the lifespan of the building. This is looking good with no exposed wood and a tight fit.
Another team has installed all of the caps on the end walls. I wasn't sure about the flat metal. If I had been home at the time I would have asked to see what the corrugated metal looked like. But it is done.
Fascia metal has been attached covering the exposed wood.
This interesting truck arrived in the driveway. I knew what it did because I had watched it at work when my Green shed was being built. That is a big roll of flat metal.
The metal comes off the roll and is fed into this forming machine. It can be programmed to make differently shaped gutters/eavestroughs.
The Mighty Exteriors crew arrived.
Here is the crew to make the downspouts. I like his plastic cowboy hard hat. It makes his tool belt look like a gun holster. He had steel-toed cowboy boots on too.
'A downspout, waterspout, downpipe, drain spout, roof drain pipe, leader, or rone (Scotland) is a pipe for carrying rainwater from a rain gutter.' (Wiki). And these are the tools needed to make them fit the gutter/eaves trough.
A downspout is fitted up into the end of every slightly down-sloping gutter. The crew also went around the house and put downspouts where we had water chains that weren't working very well. Living under trees the building's roofs catch a lot of 'litter fall, plant litter, leaf litter, tree litter, soil litter, or duff, and dead plant material, such as leaves, bark, needles, twigs, and cladodes; that has fallen' (Wiki) that block the entrance to the chains causing the gutters to over flow. Ron has yet to find the perfect system to stop the gutters filling with litter.
Another crew arrives, the same one that installed the covers for the end walls, and installs fascia panels to cover the roof bearing beams.
A lot of different crews with specialised equipment and tools are needed to make a building water tight. We have all read the stories or know of someone who was unfortunate enough to have bought a leaky building or condo. 'The leaky condo crisis, also known as the leaky condo syndrome and rotten condo crisis, is an ongoing construction, financial, and legal crisis in Canada...it is the most extensive and most costly reconstruction of housing stock in Canadian history (Wiki).
'Build it tight, vent it right' is a building industry saying/motto.





















































