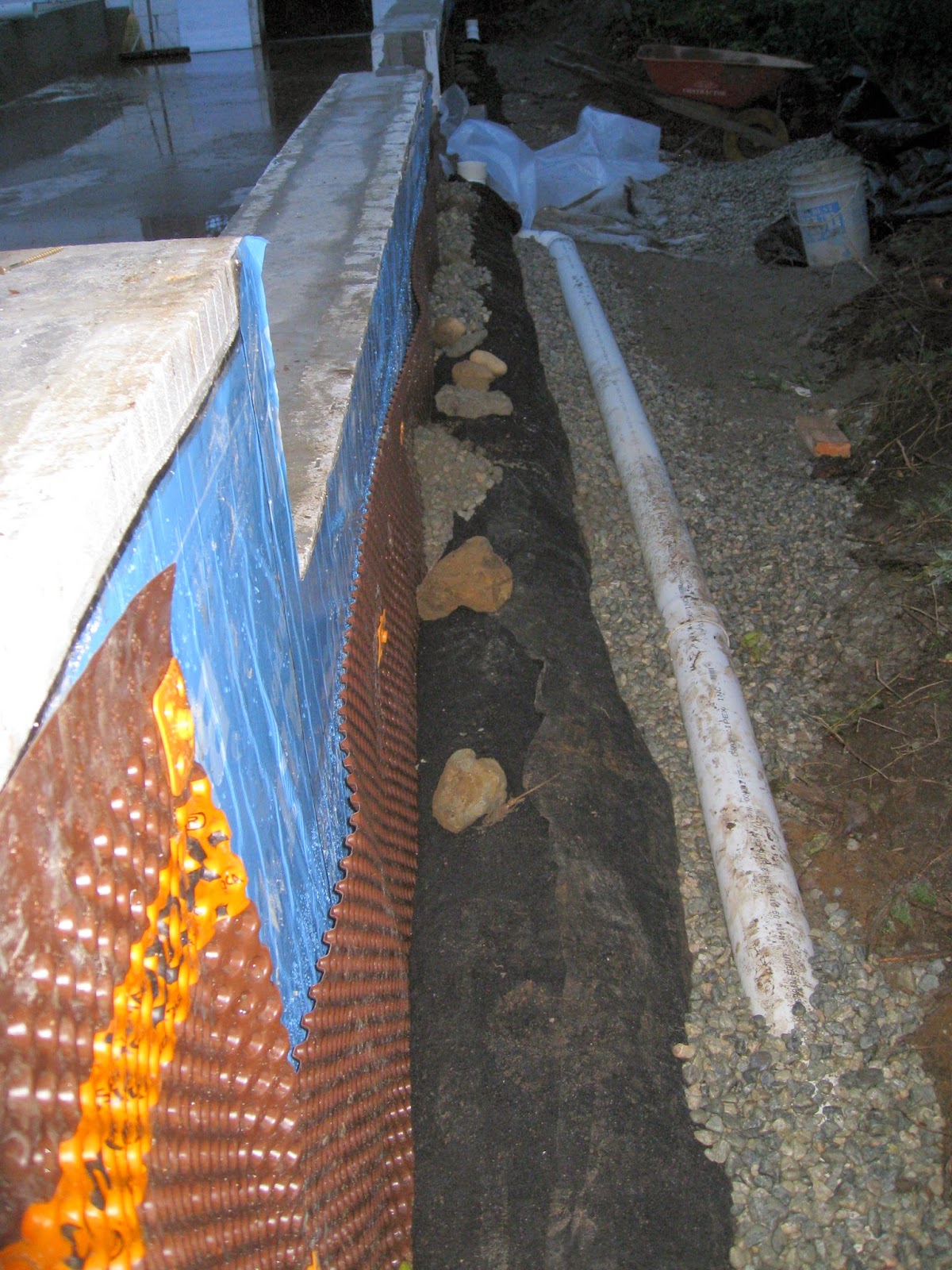Synesthesia #4 Spring Green
I have just spent the day working in a team to install this year's 'Small Expressions Show' at Tulista Community Arts Centre, Sidney-by-the-Sea, BC. When we left the gallery late this afternoon all of the work was in place and looked so inviting. It looked like a place to spend a couple of hours absorbing what it means to be creative.
Synesthesia #5 Green
The vibe on the Pacific Northwest coast attracts those who want to express their creativity actively. This is particularly so in the town of Sidney and on the Saanich Penninsula where there are literally hundreds of artists living within a small area working in every media.
Synesthesia # 6 Blue Green
The catch with this exhibition, Small Expressions, is every work has to fit within the limitations of being 12 x 12 x 12 or less. For some artists, this is their norm. For other artists, it is a challenge and often the results are surprising. A different side of their creativity surfaces.
This is my 3rd Small Expressions exhibition. I am continuing to show work from my Synesthesia series. The 3 above images are of the work I have entered this year.
Synesthesia #24 Golden Yellow
I entered the above and 2 below works last year.
Synesthesia is a series expressing how I feel the energy of different colours. They are sensing drawings in fabric and thread. I have made 10 and plan to make 24.
Synesthesia #23 Orange Yellow
Tomorrow we meet at the gallery to put up labels and to do the tweaking and tidy up until everything looks perfect.
The exhibition opens Wednesday March 4th, from 10:00 to 4:00pm. I will do my first shift that morning. Every artist who is able to sits with the show twice over the month. The exhibition closes March 29th. The gallery will be open every day except Mondays.
Synesthesia #22 Yellow-orange
The Small Expressions Show is just one of a great many different exhibitions, activities and programs under the umbrella of the very active Community Arts Council of the Saanich Peninsula (CACSP). CACSP is one of the 90 regional arts councils in British Columbia whose mandate is to nurture an appreciation of all the arts on the Saanich Peninsula.





















































