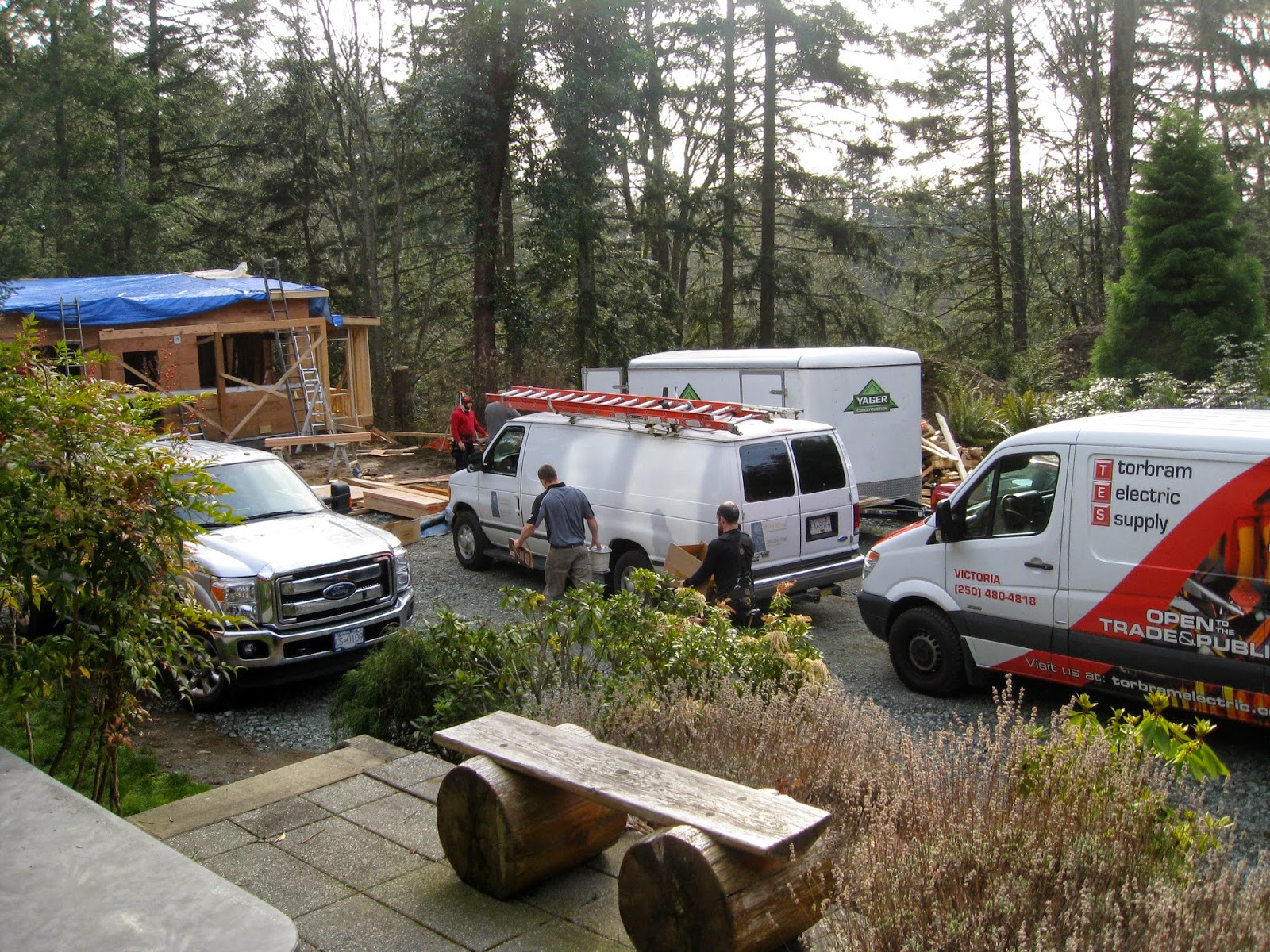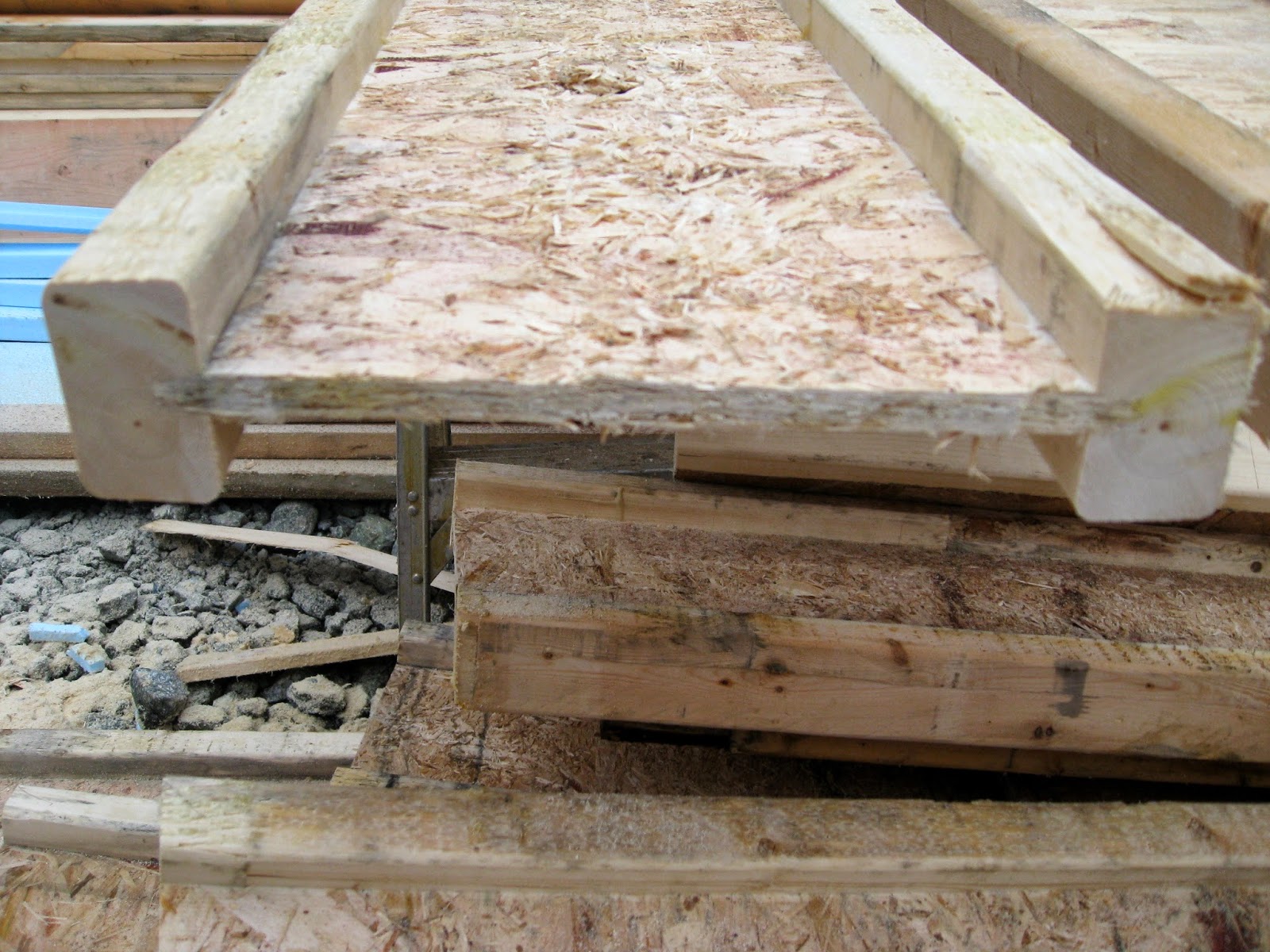I was working away in my current studio when things went dark.
A big delivery truck had arrived outside my window.
The outside doors had arrived.
One for the main level and 2 for the crawl space.
Ooh, another big delivery truck.
Milgard. That means the windows have arrived.
Out of all the different fittings and fixtures we have researched for The Shed, the windows have taken the most hours of research and most showroom visits. Our priorities for the building was no maintenance for 25 to 30 years, high energy efficiency and lots of natural light. These priorities meant we were looking for high-quality windows. The windows are an important part of the design of the building.
The front door has lots of glass to allow lots of light into the centre of the building.
Other window design issues we considered were that smaller, fewer windows are best for improved over-all building thermal performance, comfort, durability and efficient operations. On the other hand, I also require enough windows that are large enough to let in a lot of natural light.
Some of the decisions that needed to be made about the type and design of the windows:
- U. factor/ U. value - Thermal conductivity i.e. how much warm air leaks out through them - we want to minimise this feature,
- SHGC - Solar Heat Gain Coefficient - how well the glass blocks the sun's radiant heat - we want to maximise this feature,
- VT - Visible Light Transmittance - how much light comes through the glass - we want to maximise this feature,
- Material - Wood and fibreglass are the best for thermal efficiency but are the most expensive. Fibreglass is long lasting and strong enough for large windows. Vinyl is the most cost effective and has high thermal properties.
- Type: Casement, hung, double hung, awning, sliding, opening/non-opening, opening which direction.
- Colour: What colour? The architect and artist had to agree on this one.
The small windows are stacked inside, in my studio.
Our decisions on the windows:
- Material: Milgard's vinyl windows are thermally very efficient. We don't have any large windows so the frame doesn't need to be extra strong. The frame is painted in the factory so won't need painting on site or for the life of the window. Vinyl costs less than wood and fibreglass.
- Technical Specs: We went with double glazed. It doesn't get cold enough on Vancouver Island to justify triple-glazing. Argon gas filling the space between the panes of glass to stop the flow of warm air is pretty standard for windows now. We went with upgraded thermal spacers between the panes of glass, generally a weak area for thermal efficiency.
- Design; We chose different types of windows for different parts of the building. Some of the small windows on the east side open as part of the heating and cooling system, which I will go into more in a later post. These windows also have only 1 low E plastic film coating to maximise the amount of light coming through. The windows on the sunny side of the building have 2 coatings of low E film to stop some of the interior heating by the summer sun, but at the same time sacrificing some of the natural light - a compromise. These sunny-side windows can also be opened to catch the prevailing summer breezes as part of the building's cooling system. We chose the more expensive insect screen option in Gortex because it lets in twice as much light as the regular screens. The building is tucked in under shady tall trees, as I wanted it, but we have been careful to design for as much natural light reaching the interior as possible.
- Colour: Black frames on the outside will help the building visually blend in with the forest. White frames on the inside help with the reflection of light around the room.
Phew! See what I mean about the windows being such a big decision and why it was so exciting to see them arrive on site.
















































