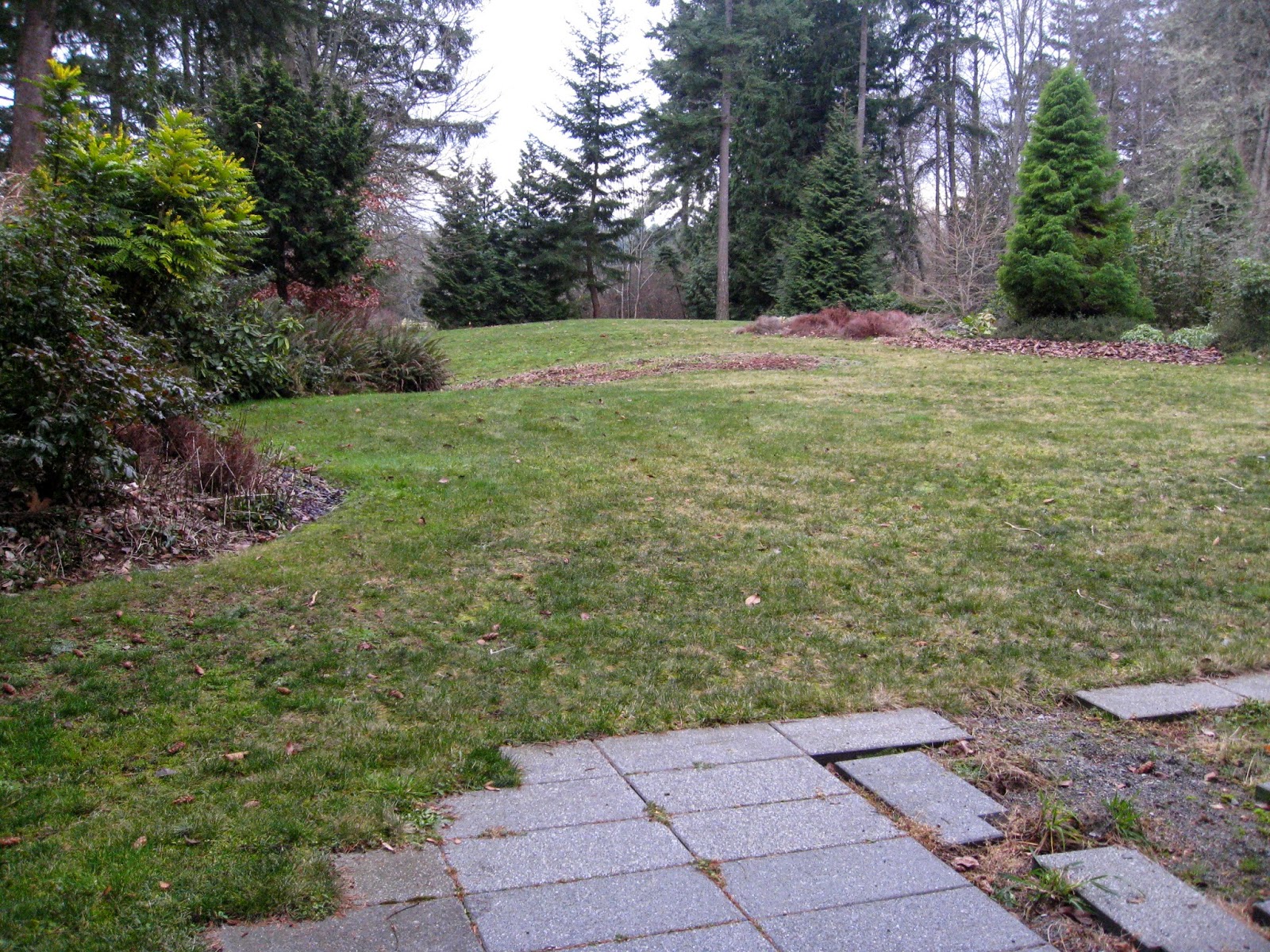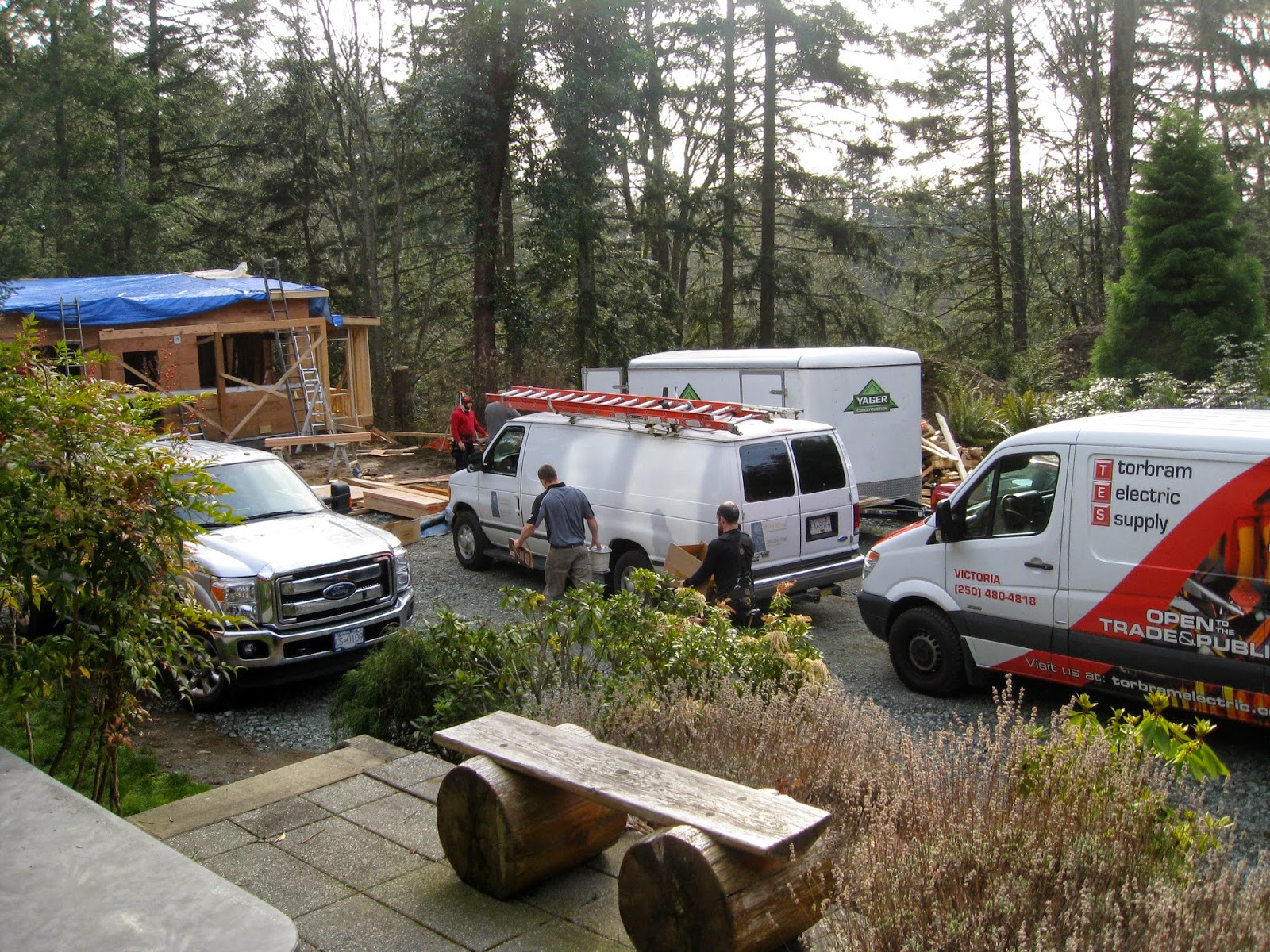The plumber made a first visit. This is the pipe that will connect to the sinks. It vents up to the roof and runs down through the wall to the septic tank, which is just outside the window.
The plumbing was designed to be compact to save on the cost of plumbing materials and labour. The concept planning for the location of my workstations started with locating the washing sinks as close as possible to the septic tank, known as a 'central core plumbing design.' The whole building is located just over the minimum distance from the septic tank according to the building code. The washing area is also close to the property's main water pipe. Making these connections to and from the building as short as possible also minimises the length of trenches that need to be dug along with as little tree root disturbance as possible while using the minimum amount of materials.
That white pipe brings water into the building's crawl space, up to the crawlspace rafters and along to the sink.
The orange pipe is the communications conduit for future use. Things like cable, internet, phone, security could be placed in there. It is important to design for possible future needs, a feature of a sustainable building. And I say future because currently I am planning to be 'unplugged' while working in my space. It is only a few steps outside to get to my office where I can connect to the outside world. But my wise husband says at this stage I should keep my options open. I always listen to his soothsaying.
All of the ductwork and mechanical equipment is inside the thermal envelope of the building for higher performance efficiency.
The hot water tank will be placed in the crawl space directly below the sinks to minimise heat loss. There will be hot water as soon as the tap is turned on, cutting down on wasting running water to get the right temperature for dye pots and rinsing.
Careful planning and these efficient operations can save energy and water over time.
Dave has been adding to the strength of the whole building. These metal straps, designed and placed according to engineering drawings, give the building rigidity.
They are needed where the building envelope has openings cut into it.
These brackets are bolted to the rebar in the concrete foundations. They are designed to hold the building to its foundations.
These not very obvious features are important for the earthquake design integrity of the building. Here on the Pacific Northwest coast we are in an active earthquake zone.
Once Dave was finished, engineer, Ritchie Smith, came on site to inspect that all straps and brackets were in the required places and correctly installed. Dave got a pass and that code requirement was signed off.
Ron is up on the porch roof with Mauricio of Proline Roofing and Gutters, discussing the touch-up/clean up along the very visible roof edge. Mauricio fixed it up and now it is perfect.
It is all good.

















































