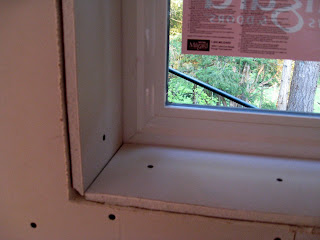I worked carefully around the tree roots while digging the trench. I covered the exposed roots with strips of wet, wool blanket to keep the roots moist. Luckily we had a number of drizzly days which also helped keep the roots from drying out too much.
The white pipes are part of the irrigation system for the current garden beds. Most of this system has been broken during construction so we will have to get it redone. We would have had to anyway because the new back yard garden beds will be in different places.
Jason lines the bottom fo the trench with several inches of sand as required by code.
He then lays the conduit in the trench. Here he is gluing sections together.
The 2 conduits have to be kept 12" apart. This pic shows the 2 irrigation pipes on top of the 2 conduit pipes with the white water pipe below all of them. One conduit pipe is to carry the electricity the other is to carry cable, wi-fi or any future communications technology. I plan to not have any wi-fi in the studio, but it is there in case I change my mind.
I worked as Jason's assistant to weave the pipes around the tree roots. Jason said I earned some hours towards my journeyman electrician training if I wanted to pursue the trade.
Now the conduit was ready to have pipes and cables pulled through them. I wasn't present when this event took place and apart from using long strings I am not sure how it was done. To me, it is still another mystery of the electrical trade.
Meanwhile in the boiler/mechanical room connections were made with the power and communications cables. These went through the new holes drilled through the foundation walls.
I was very pleased when the back-filling started because it meant I could get going on establishing the new garden bed.
It is a big step to finally have power in the studio. We no longer need to drag extension cords from the house to the studio. There is still no light inside the building. Lighting is a whole other issue we are still investigating.
























![[Borgund+Stave+Church.jpg]](http://3.bp.blogspot.com/_cXDwJoIBmhU/ShyiQpB2LLI/AAAAAAAABRs/g3JC1p5X0z4/s1600/Borgund%2BStave%2BChurch.jpg)























