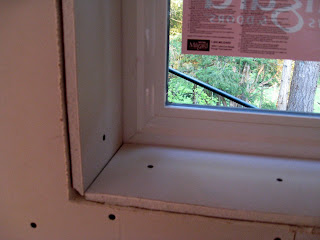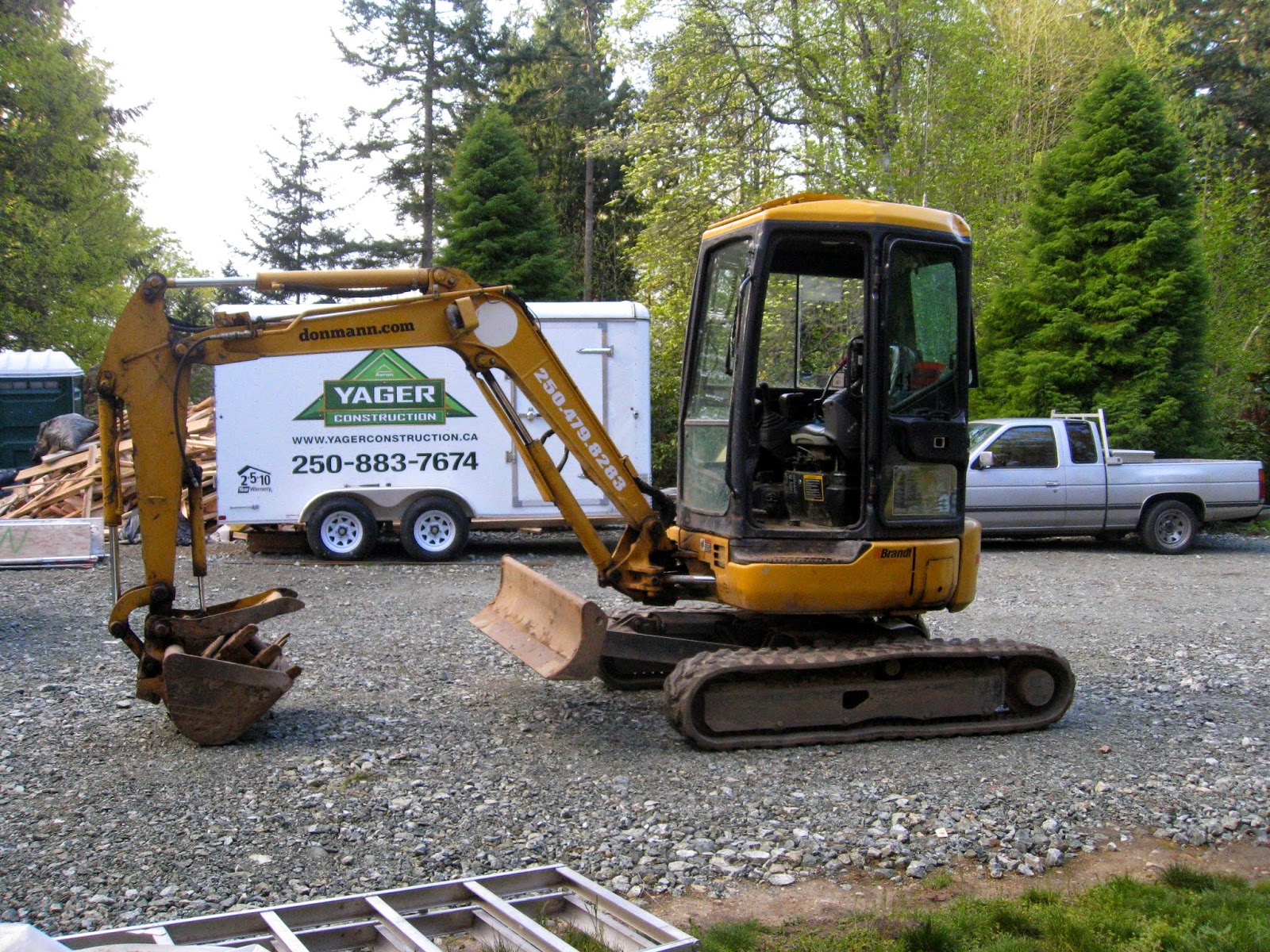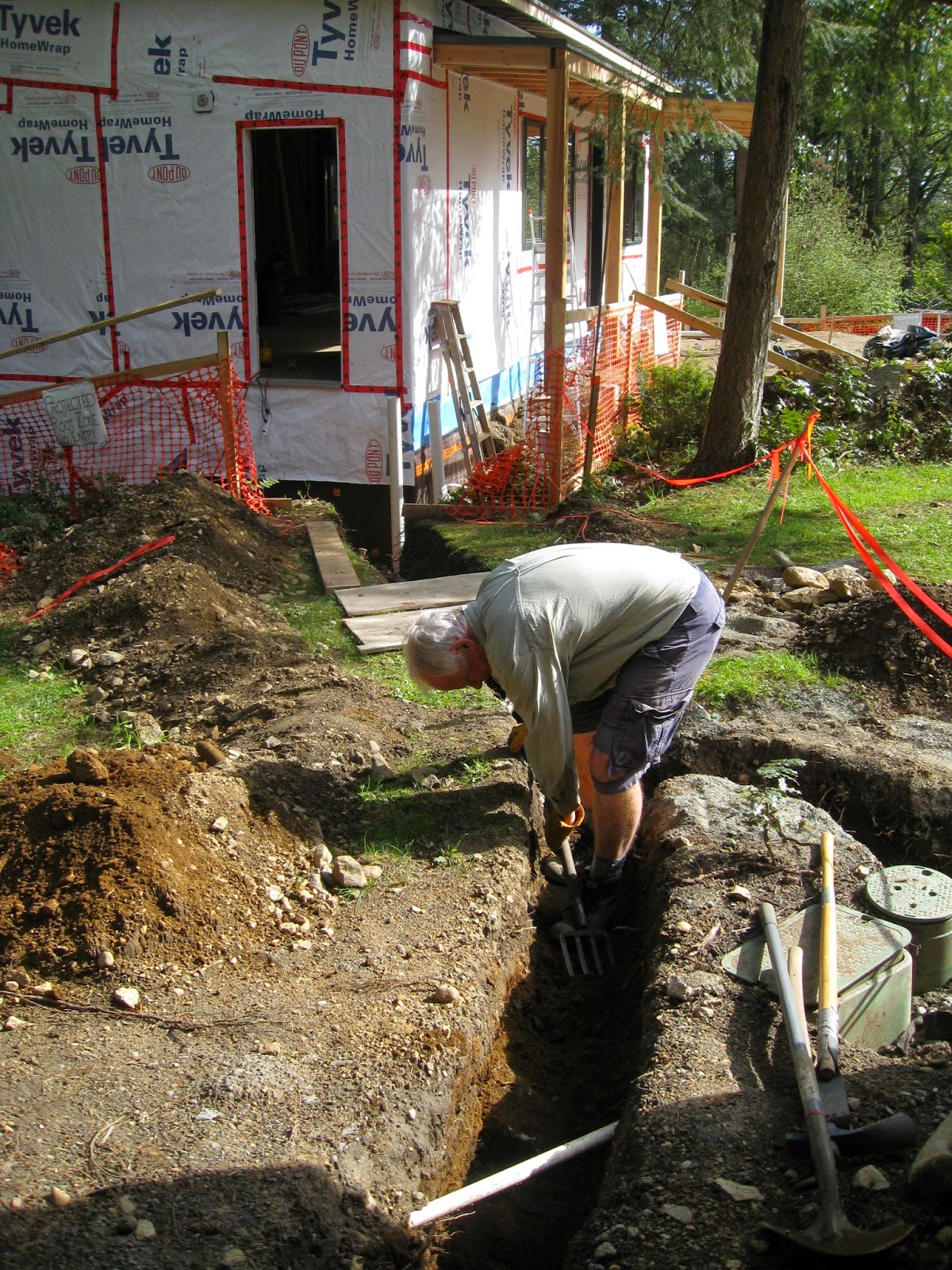The tapers, Cameron and Jordon, have arrived. They finish the rough edges of the drywall with plastic strips...
...tape and wet plaster.
The first stage is to tape and mud all of the drywall edges and rough spots.
Ron uses a moisture probe to test the moisture content of the materials. The building's floor, concrete and wood frame were open to the winter rains during construction and absorbed a lot of moisture. The wet plaster has added to the interior moisture level because it gives off a lot of moisture as it cures and dries. The overall moisture level of the building interior needs to be reduced before the next stages can begin. Ron has installed a dehumidifier that runs day and night until he gets acceptable moisture readings.
Dave continues to make progress lining the crawlspace with plywood.
Ron checks the dehumidifying progress in the crawl space after running the dehumidifier down there for several days.

















































