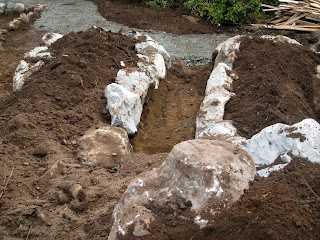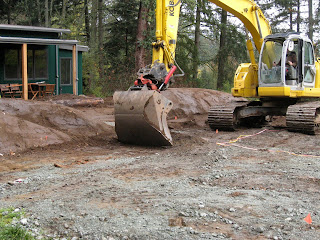'Aunt Flow Speaks Out,' Kirsten Horel & Lesley Turner; size variable; cotton, silk, linen women's handkerchiefs, cotton thread, earth pigment, nails, notebook, pen; thrifting, laundering, ironing, lettering, painting.
This is Aunt Flow's official photograph.
'Aunt Flow Speaks Out' has been installed.
The Community Arts Council of Greater Victoria (CACGV) is commemorating International Women's Day with the art exhibition "Women Hold Up Half the Sky." It is in the Bay Centre, downtown Victoria, on the 3rd floor, next to Club Monaco.
The exhibition is on from February 25th until March 13th.
The Installation
The curators, Stepanie and Brin, have given Aunt Flow 8 feet. The ceilings must be 12 feet high so this is going to be the largest Aunt Flow has ever been. The bigger the better for Aunt Flow.
Step 1. The Template
Pin up the template and mark the wall through the holes.
The template is made from an on-point interfacing. The red dots are around holes in the template where I can make a pencil marks on the wall.
Step 2. Nail a handkerchief with a tag over each pencil mark.
Step 3. Place the plinth in the centre with the book and pen on top.
Complete.





















































