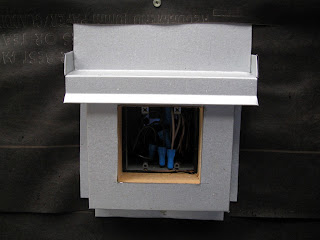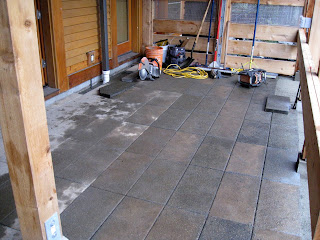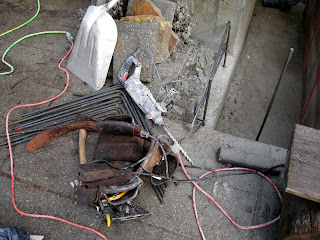Lower Patio - constructed on the old hot tub pad.
A problem - the enclosed area doesn't drain after a rainfall.
When working on one-off projects so much of the time is spent problem-solving.
Hmmm... the water has nowhere to go.
Hmmmm....there's a nice damp place.
Solution - drain holes.
A problem - The excavations for the 2 sheds has exposed more of the house foundations which now makes the stepped edge of the house siding look odd. Mike has relocated the main irrigation pipe along the side of the house and Josh has started to rebuild and patch-up the siding. He had to hunt around quite a few lumber suppliers to find wood to match our 14-year-old house.
Problem solved. Josh did an excellent job finding a pleasing solution and skillfully working with the wood to solve the problem. When the rest of the wall is washed and repainted the colours will match better. Well done Josh.
Problem - Finding a mesh for the upper propagation table shelf.
Perhaps the leftover screen material from the gate? No, there is not enough and it would be very expensive to buy another sheet when only a part of a sheet is needed.
When products are sold in standard sized sheets and one is working with non-standard shapes there is often extra expense and waste because more sheets are needed than get fully used.
Another possibility? A leftover piece from a roll of metal mesh used to put inside a concrete form had the right price and size. Problem - it was already beginning to rust and I would accelerate the process when watering the plants sitting on it.
Also, it was a bit too springy and bouncy. The small pot plants would fall over whenever I placed a big pot beside it.
Solution? Leftover shelves from a shelving unit in the garage. It is a heavy gauge steel that can take the weight and Josh could work out a solution for securing it. Problem - I have other plans for those shelves. With now having sheds to put stuff in we are going to reorganise the garage and I plan to put the shelves on the shelving unit where they belong.
Solution. Ron and I visited a metal warehouse - a most interesting place. They have so many different kinds of metal sheets. We found this galvanised extruded (?) metal screen. It won't rust and is flat so the pot plants won't tip over. Problem solved.
Josh had the right tool to cut the sheet to size and he found a solution for securing it in place.
That was a problem that took a number of weeks to solve but we did come up with a successful solution.




















































