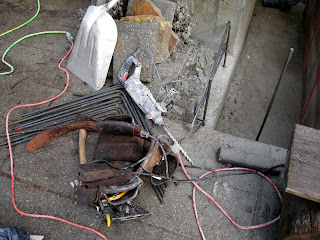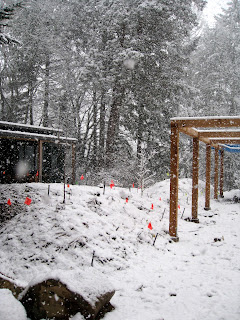Equipment needed to convert a hot tub area into a hot garden bed - a noisy concrete drill, rebar, a rebar bender (out of sight).
After attaching rebar in strategic places Josh is building formwork to support concrete while it is setting, hardening and curing.
He is following Jonathan Aitkin's (architect) drawings ...
...who followed my very rough conceptual sketches.
Both sides of the formwork for the concrete walls are in place. Jonathan designed the concrete walls to be the same as the 2 concrete garden boxes on the right. These 2 concrete garden boxes are the only ones built like this in the whole place. They stood out. Being connected to a whole area of the same design they now look as though they belong. Once they are planted they will look even better.
The concrete wall makes a good sized garden bed on the east side.
I have great plans for this spot.
Josh and Taylor put in a long day to get the concrete mixed and in place. This area is below 9 steps and above another 9 steps so it is rather an awkward place to work. Josh decided it was easiest to mix all of the concrete and place it by hand rather than get in machines. There wasn't enough concrete needed to justify a concrete truck with a pumper truck and telescoping hose to reach the spot. It took a lot of muscle power to carry bags of cement and wet mixed concrete all day. They did a great job.
The wet concrete was covered at night to keep the frost off it (this was back in March) and uncovered during the day.
Once the concrete had cured the clamps and formwork came off and viola, a garden bed area. Josh has to make the single step down into the area then my work can begin. I have already ordered some of the plants to go here.
Another structure in Phase 2 of the Backyard Project nearly completed






















































